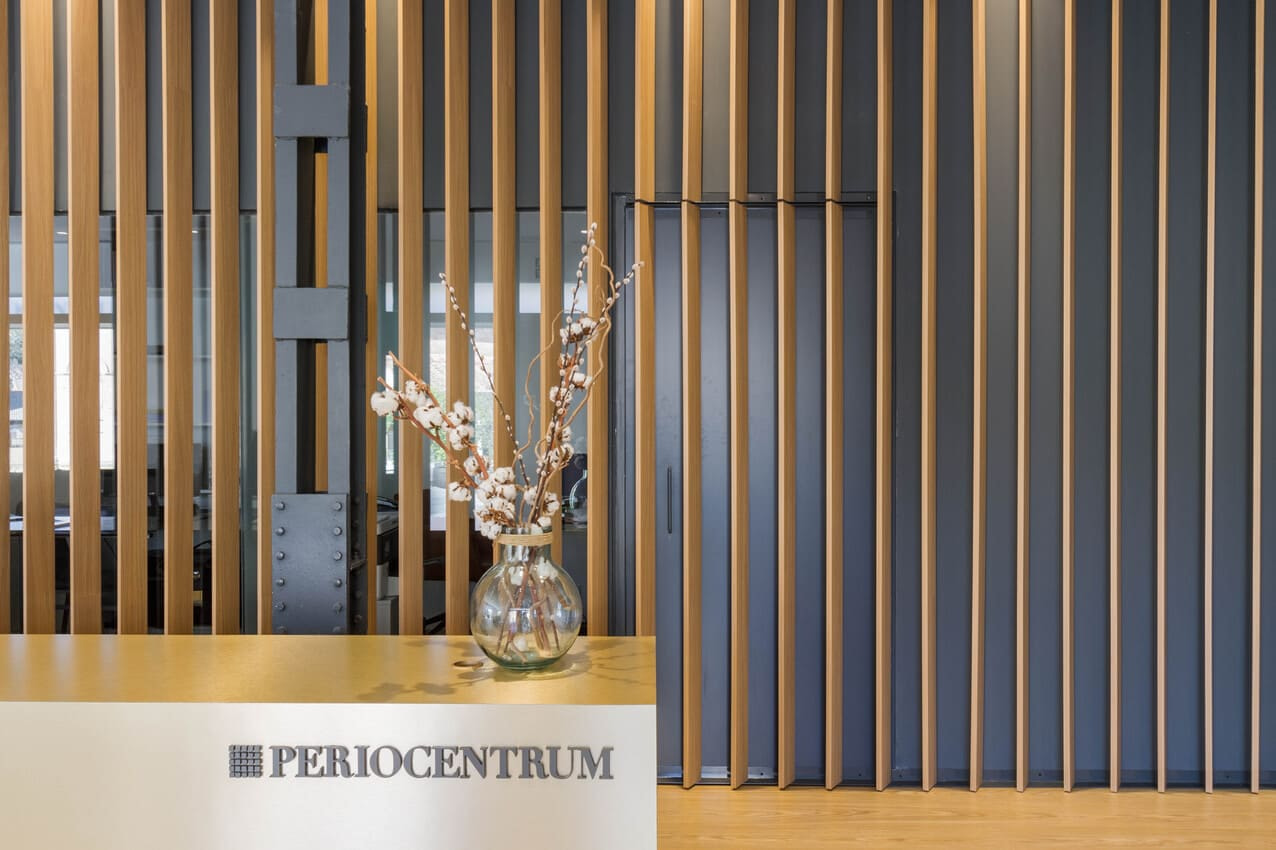Periocentrum, Segovia
Romina Barbieri
Periocentrum, Segovia
“Pocas veces nos encontramos con locales donde nos sobra superficie para el programa de necesidades (y nos falta dinero para utilizarla al completo). Este ha sido uno de esos casos, e hicimos de este inconveniente el valor del proyecto: “dejamos de construir” y planteamos como inspiración para esta clínica especializada en periodoncia el lobby de un hotel boutique. Creamos un amplio y singular espacio de entrada, abierto hacia el hito del patrimonio arquitectónico local como es la Iglesia de San Millán, donde se sitúan dos áreas de espera, la recepción el despacho de administración, el de presupuestos y los aseos. El sector clínico, sin embargo, se diseñó en su justa medida, y es absolutamente funcional:; con un gabinete de primeras visitas, tres de mantenimientos, un quirófano con sala de recuperación y un gabinete general.
Dada la singular localización en la ciudad, y la protección especial de la fachada, el planteamiento de diseño consistió en vestir los huecos existentes con sendos marcos de madera, sobre los que se apoyan los rótulos, que la dotan de elegancia y cercanía.”
